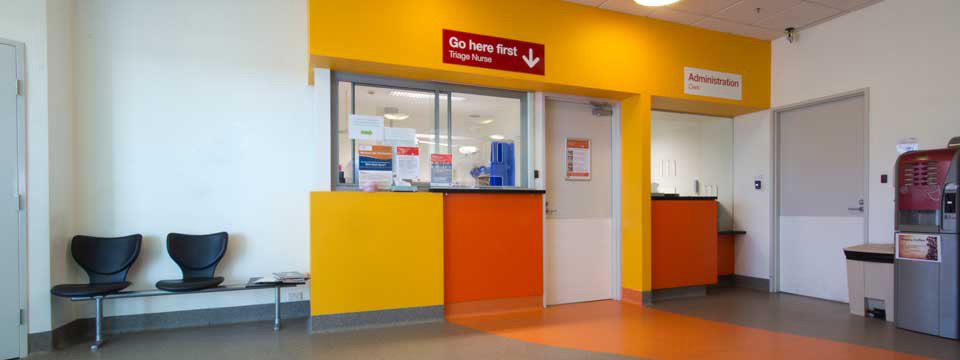
BRHS emergency department reception | Short Stay Ward | Maternity department refurbishment | Corporate administration office fitout
Builder: Brooker Builders
BRHS used the opportunity created by the development of the new emergency department to introduce its new corporate image that is being rolled out throughout the hospital. The front reception area is signified by new, bright, clean materials that move away from the traditional muted colours associated with hospitals. The triage and reception desk use bright orange and yellow colours in the desk, walls and in a directional floor inlay in the vinyl.
There is also a children’s section that uses a contrasting blue theme and has a feature wall decal to soften the area.
The hospital has refurbished several areas with similar floor treatments, highlighting department areas with contrasting skirting colours.
Slap architects also designed a new 6 bed short stay ward adjacent the emergency department. Again we used a bright palette to highlight the nurse desk and provide a visual anchor to the space.
Other works under the same project included the upgrading of the maternity ward and new corporate offices for the BRHS administration team.
Slap Architects acknowledges the Gunaikurnai People, the Traditional Owners of the land on which Slap Architects stands. We pay our respects to all Aboriginal and Torres Strait Islander people living in East Gippsland, and their Elders past, present and emerging.