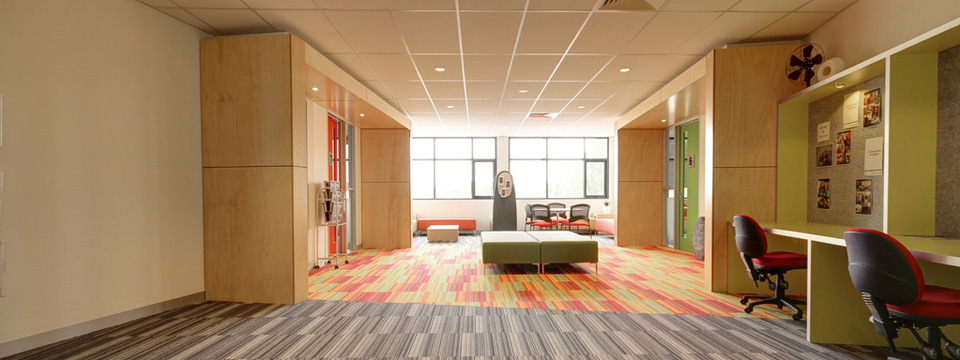
“Federation Training required a space that was vibrant, contemporary and engaged the students."
federation training (formerly gippstafe) higher education classrooms and administration
300m²
$0.5m
TS Constructions
The area occupied by this fitout was left vacant as part of the Gippstafe Academy project for future occupation. We were originally commissioned by Gippstafe to design a fitout for Ballarat University to occupy. During the process the Tafe’s amalgamated and the area is now used for higher education training.
The client required a fitout that reflected their new building and direction in education in Traralgon. They wanted something that was vibrant and engaged the students. We therefore came up with a contemporary design that uses bold colours and materials to produce an environment that provides both an impact upon entry as well as a light, bright space for learning. The design is also in harmony with the remainder of the building’s interiors, using similar materials such as plywood panelled walls.
We used colourful directional carpet in the entry and plywood framed “portals” to delineate and emphasise the classroom entries. The remainder of the spaces use darker colours as a contrast.
The use of bold colours is continued through the fitout in the use of furniture and joinery finishes in the main areas and the bathrooms.
Slap Architects acknowledges the Gunaikurnai People, the Traditional Owners of the land on which Slap Architects stands. We pay our respects to all Aboriginal and Torres Strait Islander people living in East Gippsland, and their Elders past, present and emerging.