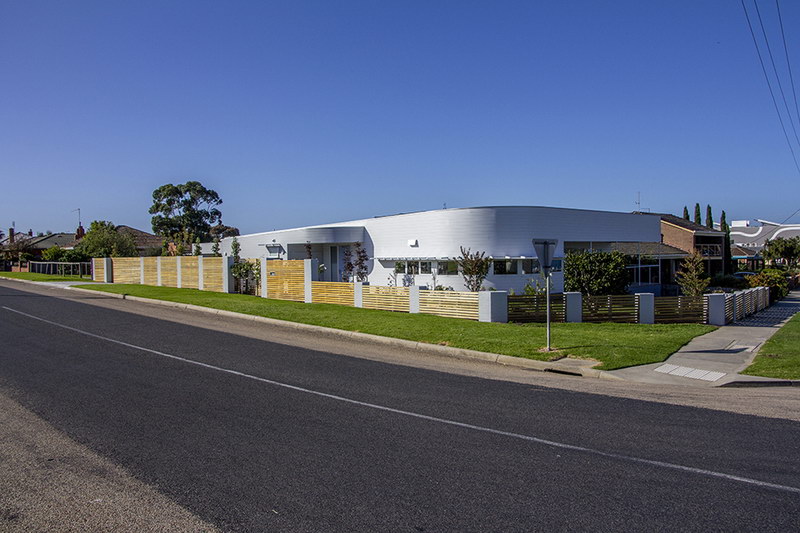
The building style references the “Beach Shack” style of the older housing stock in the area. This home is located on a prominent corner in Paynesville with southerly views to Lake Victoria.
Inspired by Art Deco period homes, the design features a curved façade, cantilever sun shades and a crisp external colour palette. This is offset with a textural change of bagged brickwork & the warmer tones of timber fencing & exposed aggregate paving.
The floor plan takes on an L shape format maximising views of Lake Victoria to the South and a sunny North facing rear yard. Both orientations are complimented with covered patios, accessible from the living area, providing year-round exterior living.
A private North facing courtyard offers privacy and shelter from the cool West and Southerly winds.
Internally the design features open plan living and separates the living area and master bedroom suite from the remainder of the house via the entry lobby. A simple warm white palette is used extensively throughout the home, with polished floor boards to provide a relaxed feel.
Slap Architects acknowledges the Gunaikurnai People, the Traditional Owners of the land on which Slap Architects stands. We pay our respects to all Aboriginal and Torres Strait Islander people living in East Gippsland, and their Elders past, present and emerging.