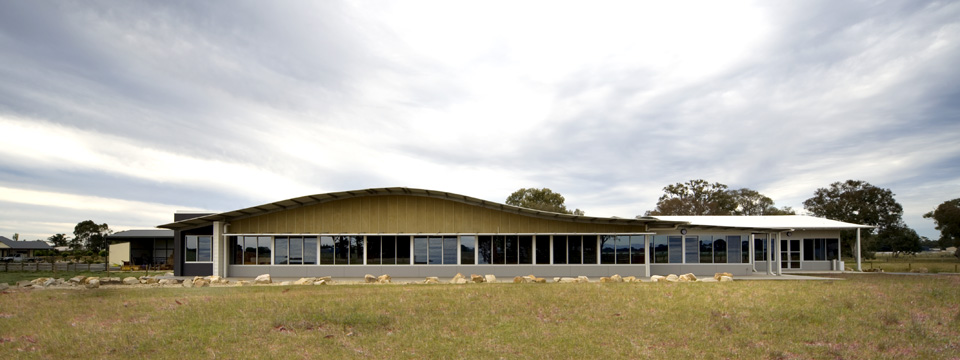
Australian Technical College
1050m²
$3.0 Million
Lemchens & Skulte Pty Ltd
The Australian Technical College wanted an exciting learning environment for young adults, whilst maintaining an environmentally sustainable
approach. A playful character is expressed by the curved roofs, which also provide natural light and ventilation to the internal spaces of the complex. The interiors use warm, but bright earthy tones and natural materials such as timber floors and external cladding. Bold directional striped carpet is used to emphasise the rectilinear element of the design and to complement the block colours used on the walls and joinery. Natural lighting is employed extensively without the issues of glare through highlight windows and skylights.
Slap Architects acknowledges the Gunaikurnai People, the Traditional Owners of the land on which Slap Architects stands. We pay our respects to all Aboriginal and Torres Strait Islander people living in East Gippsland, and their Elders past, present and emerging.