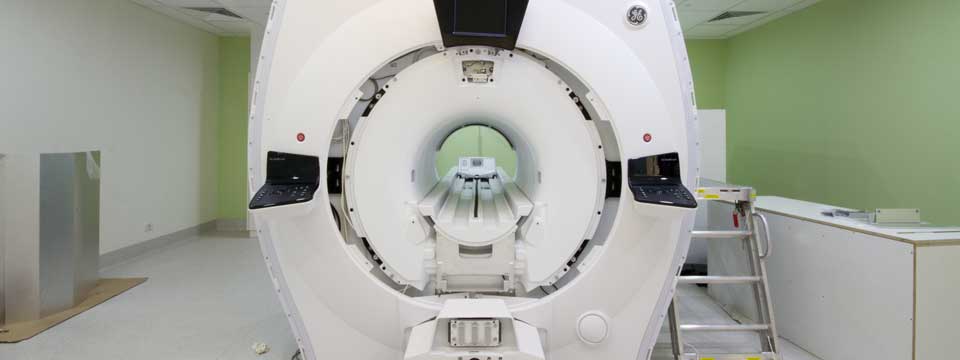
Client Name: BRHS – Bairnsdale Regional Health Service
Area: 115m² Plus Mechanical Plant area
Builder: CADbuild Construction (Formerly CM & HM Banks Builders)
Due to time constraints the MRI suite design and construction was separated and carried out as in individual project. The MRI machine was supplied by the manufacturer General Electric. We liaised with GE throughout the project to meet their specific technical needs. An MRI machine is in essence a giant superconducting magnet which requires liquid helium to cool it.
The project while small in area was quite a challenge for us as it required the coordination of specialist consultants. These included RF cage installation contractors, Quench Pipe installers, Magnet suppliers and their technical requirements being coordinated with each other and the services engineers.
The suite itself had specific design requirements such as a Faraday cage which acts as a radio frequency shield to isolate the scanner from any outside interference as well as stopping the scanner from interfering with external equipment – such as the monitoring equipment. In addition due to the machine being a magnet the interior of the suite inside the cage is not allowed to have any ferrous metal objects including any nails, screws etc. The strange looking “snorkel” on the top of the building is a “quench pipe” that evacuates the liquid helium from the machine in case of emergency.
The MRI machine itself is shipped to the hospital “live” and is put on “life support” at the hospital – moved through a special opening in the external wall. When the head contractor & RF cage installer closed the wall up and completed the cage the MRI operators then completed their installation and commissioning of the MRI before it was ready for service.
The MRI provides a highly required service to the region, prior to this installation; a mobile MRI was used and shared with other hospitals or patients had to travel considerable distances to access the service.
Client Name: BRHS – Bairnsdale Regional Health Service
Area: 115m² Plus Mechanical Plant area
Builder: CADbuild Construction (Formerly CM & HM Banks Builders)
Due to time constraints the MRI suite design and construction was separated and carried out as in individual project. The MRI machine was supplied by the manufacturer General Electric. We liaised with GE throughout the project to meet their specific technical needs. An MRI machine is in essence a giant superconducting magnet which requires liquid helium to cool it.
The project while small in area was quite a challenge for us as it required the coordination of specialist consultants. These included RF cage installation contractors, Quench Pipe installers, Magnet suppliers and their technical requirements being coordinated with each other and the services engineers.
The suite itself had specific design requirements such as a Faraday cage which acts as a radio frequency shield to isolate the scanner from any outside interference as well as stopping the scanner from interfering with external equipment – such as the monitoring equipment. In addition due to the machine being a magnet the interior of the suite inside the cage is not allowed to have any ferrous metal objects including any nails, screws etc. The strange looking “snorkel” on the top of the building is a “quench pipe” that evacuates the liquid helium from the machine in case of emergency.
The MRI machine itself is shipped to the hospital “live” and is put on “life support” at the hospital – moved through a special opening in the external wall. When the head contractor & RF cage installer closed the wall up and completed the cage the MRI operators then completed their installation and commissioning of the MRI before it was ready for service.
The MRI provides a highly required service to the region, prior to this installation; a mobile MRI was used and shared with other hospitals or patients had to travel considerable distances to access the service.
Slap Architects acknowledges the Gunaikurnai People, the Traditional Owners of the land on which Slap Architects stands. We pay our respects to all Aboriginal and Torres Strait Islander people living in East Gippsland, and their Elders past, present and emerging.