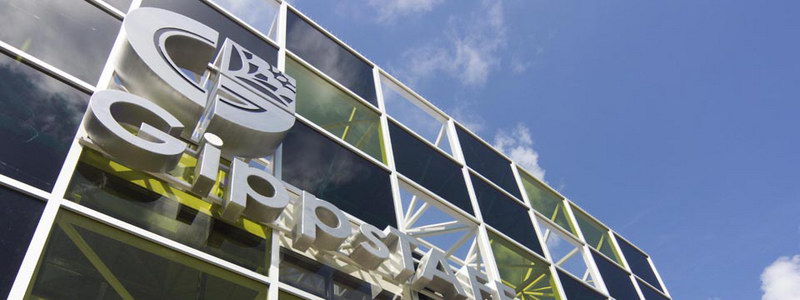
“The Central Gippsland Institute of Tafe required a new flagship building, the Gippstafe Academy that would reaffirm their presence in the Latrobe Valley and showcased their commitment to community education and involvement.”
Central Gippsland Institute of Tafe
2400m²
$6.4 Million
Kirway Construction
The building is a showcase for the Central Gippsland Institute of TAFE (GippsTAFE) I.T. centre, – the Flexible Innovation and Learning Room (FLAIR), general purpose classrooms, student amenities on the ground floor. In addition the ground floor houses the GippsTafe Employment and Transitional Training (GETT) centre, which caters to individuals facing barriers to traditional education and employment. The second floor has office areas, a conference centre with kitchen and breakout areas that opens onto an alfresco area and a student lounge. The building is designed to be approachable ,breaking away from a corporate institutional image by providing soft materials, vibrant colours and extensive landscaping.
The client wished for a visually prominent building as it is located on the axis of two major roads in Traralgon. The facade features a striking 2 storey coloured perspex screen that filters the light through to the building behind. In addition it is lit at night to become a “lantern”. The Princes Highway facade also features a 20m long perforated metal screen that partially shields the first floor alfreso area. It features motifs of students engaged in various educational activities.
The first floor has a large North facing alfreso area with planters that can be divided between the conference and student and staff areas with large timber clad sliding doors.
The interior spaces use the large skylights and double height spaces to provide natural light to the interior. A large plywood feature wall lines the ground and first floor corridors, and is complemented by bold colours.
Slap Architects acknowledges the Gunaikurnai People, the Traditional Owners of the land on which Slap Architects stands. We pay our respects to all Aboriginal and Torres Strait Islander people living in East Gippsland, and their Elders past, present and emerging.