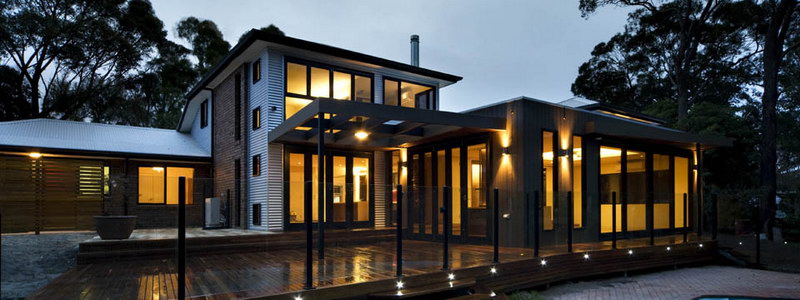
The design response to this modest 1970s brick veneer alteration creates an adaptable residence which is spacious and caters for large family gatherings. Set on a large, well treed residential block a connection from within the house is created to the pool and garden beyond through split levels and lowered decks.
Imperative to the alteration was the environmentally sustainable approach. Access to natural light is maximised, with highlight windows central to several of the spaces. Visual connections are created through the use of large glassed areas and slatted timber screens.
The house uses a muted palette of materials with earth tones and natural materials throughout. Timber is used extensively throughout and contrasts against the white interior.
Slap Architects acknowledges the Gunaikurnai People, the Traditional Owners of the land on which Slap Architects stands. We pay our respects to all Aboriginal and Torres Strait Islander people living in East Gippsland, and their Elders past, present and emerging.