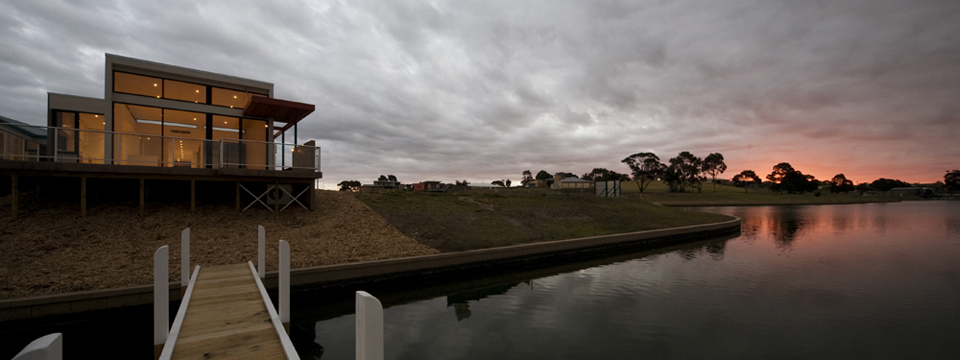
Located on the Point in Paynesville on the canals, this house uses its pallet of materials to complement its surroundings, to blend into its environment and provide a clean “coastal” feel. The house was built for a local developer and was designed to maximise the views to the canal with large expanses of glass and careful orientation of the entertaining spaces. The exterior uses a palette of white walls with timber decking and feature soffits which extend inside to blur the interface between the interior and exterior. The dark window frames are used the frame the views and the use of highlight windows help add to the lightness of the interior spaces. The interior also uses white background materials with timber and subdued tones to produce a minimalist palette. Again, the views to the exterior are the main focus when you are inside.
Slap Architects acknowledges the Gunaikurnai People, the Traditional Owners of the land on which Slap Architects stands. We pay our respects to all Aboriginal and Torres Strait Islander people living in East Gippsland, and their Elders past, present and emerging.