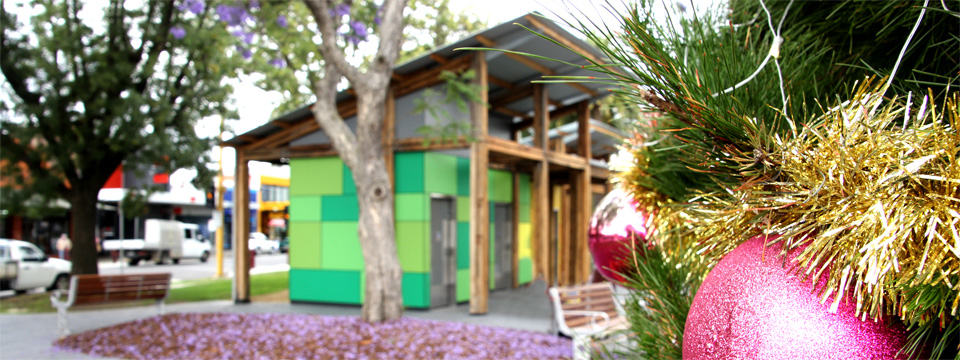Merry Christmas from Slap Architects

As the year draws to a close we would like to take this opportunity to reflect on our year and to thank our wonderful clients. We have completed some very exciting projects which we will share on our website soon.
One of the most prominent, fun and most talked about projects we have undertaken this year has been the design and construction of the amenities in the main street of Bairnsdale. No doubt if you have driven through town you would have seen the bold, colourful building.
East Gippsland Shire Council embraced our idea of creating a building that is both contemporary in its materials and colours but also pays homage to the timber post and beam and corrugated iron construction of the region's architectural history. If you haven’t seen it, take a look at the project here.
We have also been involved in several other commercial projects across the region encompassing both upgrade works and new construction, including:
- The new MRI suites at Bairnsdale Regional Hospital and Latrobe Regional Hospitals
- Refurbishment works and new suites at Bairnsdale Regional Hospital and Latrobe Regional Hospitals
- A new Trade Skills Centres for Nagle College, Catholic College Sale and Lavalla Catholic College
- New teaching areas and offices for Federation Training (formerly GippsTAFE).
We have also had the opportunity to work on a broad range of houses for new families moving to the area, retiring couples, empty nesters and holiday houses. We have designed in some fantastic locations throughout East Gippsland and worked with our clients to create homes that capture the amazing views on offer around our beautiful region while maximising the benefits of their locations as well as providing a result that is personally tailored to their lifestyle.
We will be taking a short break this year, returning on Monday the 5th of January.
We wish all of you a Merry Christmas and a wonderful 2015 from all of us at Slap Architects.
[/et_pb_text][/et_pb_column][/et_pb_row][/et_pb_section]