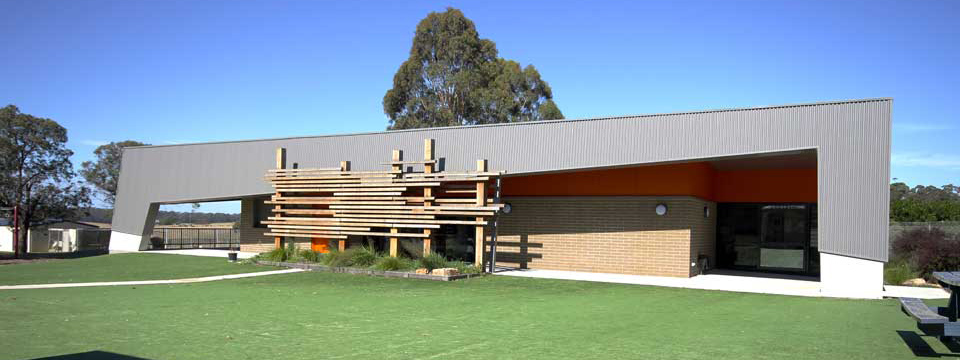
Client Name: Toorloo Arm Primary School (Department of Education)
Area: 300m² + ancillary works
Construction Budget: $1.07m
Builder: CADbuild Construction (Formerly CM & HM Banks Builders)
This project consists primarily of a new Multipurpose Building that includes 3 separate areas that are linked by sliding walls to form a single area. In addition, there is a canteen which serves both the multipurpose area and is open to the external space.
The works also include renovations to the art room, a new open play area central to the school that has a grassed sports surface, works to the existing basketball court including extension of the court surface with a new roof over the court, and the resurfacing of the adjacent tennis court used by the school and community. The project provides several opportunities for community integration. The addition of a canteen to the school where previously there was none has provided the school with several new avenues for community involved events, catering for community events both in the multipurpose building and externally.
One of the major design influences was the orientation of the building, is located on the Eastern side of the site with a mostly Western facing facade. The building was located on the East Boundary to provide a connection from the building to the central grassed area and to maintain sightlines from the front of the school past the main buildings to the rear oval.
As the DET does not allow for air-conditioning but does allow for heating, this orientation affected the buildings’ form, with the requirement to ensure that it did not suffer from excessive Western Summer sun exposure. The roof form extends past the building line to form a walkway around the building and to protect the Western facade from the summer sun. In addition, a large timber pergola feature provides several functions including sun protection while also allowing a line of sight through to the central grassed area from the internal space and a break from the visual bulk of the building.
The school as a whole had undergone a major building upgrade in the previous year with the completion of a BER building that changed the way that the school approached their teaching and educational methodologies as they had previously only had single portable classrooms. As the school students and teachers used this new building their understanding of the opportunities that these new spaces afforded grew. This, in turn, helped to inform their brief for the new development. The school wished to subscribe to the model of flexible spaces with central areas that could be shared by single or multiple classes. This informed the design layout of the rooms in the new building.
Slap Architects acknowledges the Gunaikurnai People, the Traditional Owners of the land on which Slap Architects stands. We pay our respects to all Aboriginal and Torres Strait Islander people living in East Gippsland, and their Elders past, present and emerging.