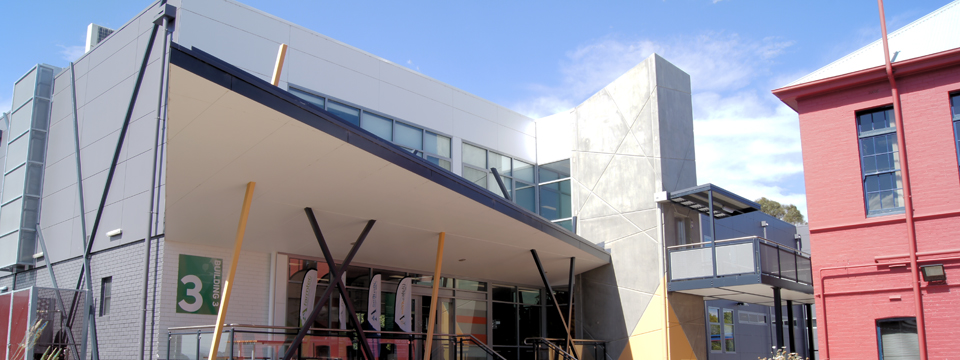
“Advance tafe required a new facility to bring together disjointed student services. The resulting ‘Learning common’ provided a centralised location where all required student services could be accessed in a modern and relaxed environment.”
Advance Tafe (formerly East Gippsland Institute of TAFE)
1750m²
$3.8 Million
CADbuild Construction (Formerly CM & HM Banks Builders)
The client brief proposed a ‘Learning Common’ to be located within an existing building on the Advance TAFE campus, Bairnsdale. The new building and services within it aimed to facilitate a flexible approach to teaching and learning, and open new opportunities for all teaching areas to better incorporate this approach and new technologies into their curriculum.
The Learning Common co-locates support services including: library & research services, student enrolment, student information, FLC student support staff, student counsellors, and vocational support staff. This benefits students by placing all the student services together to create a ‘one stop shop’ where they can interact with these services in a modern and relaxed environment.
In addition to the above brief for the learning common, the works incorporate the following requirements:
The building was designed to have its own identity while sitting comfortably within the campus environment. The exaggerated angular entry to the south identifies itself as the entry to the building. The lift is also at this entry point and provides an assessable entry point for all students, staff and visitors. Once inside on the ground floor, a relaxed space has direct access to all student services, toilet facilities, the café, the library, the lift and a statement set of stairs of glass & steel that direct you to the first floor. At the top of the stairs on the new first floor there is a direct access to classrooms, meeting rooms, toilet facilities, the lift and the north terrace. The north terrace introduces sunlight further into the first floor and gives the facility a light and comfortable feeling. A second set of stairs to the east end of the building links back down to the first floor and into an adjoining building.
The new facility being integrated into an existing building created some design and construction issues. The existing building due to its age, had poor insulation, poor sealing & incorrect window shading which created heating and cooling issues. These were dealt with through new energy efficient windows where possible, correct window shading and installation of additional insulation. The heating and cooling system was also redesigned for more efficient operation. The shading device on the north façade was also used as walkway to clean first floor windows and as an aesthetic device to break up expanse of the north façade.
The design and installation of the lift was challenging as it required 5 stops over 3 levels to access 2 buildings in a confined construction space.
Slap Architects acknowledges the Gunaikurnai People, the Traditional Owners of the land on which Slap Architects stands. We pay our respects to all Aboriginal and Torres Strait Islander people living in East Gippsland, and their Elders past, present and emerging.