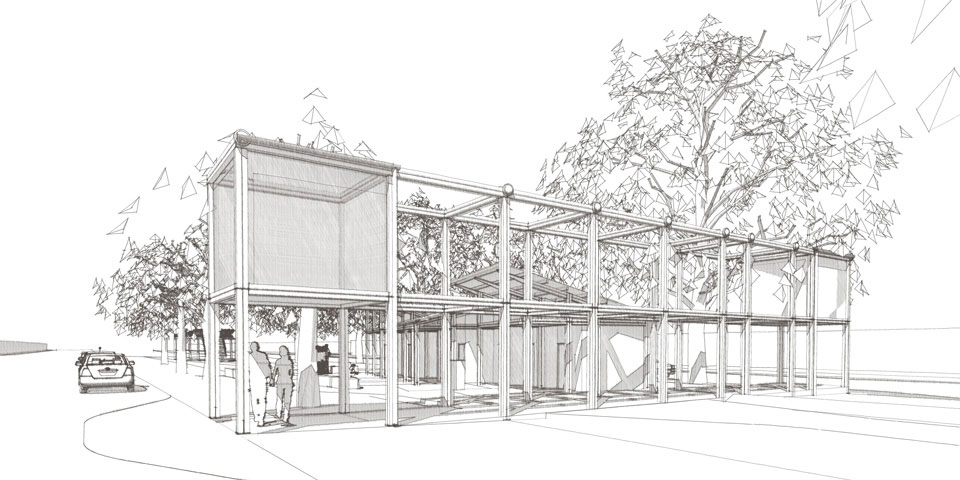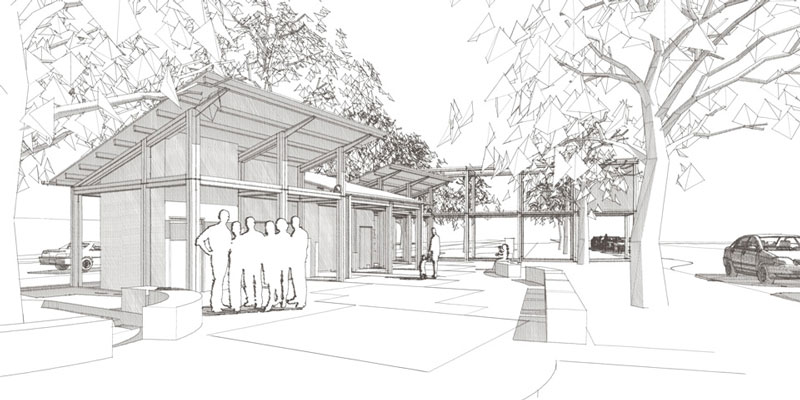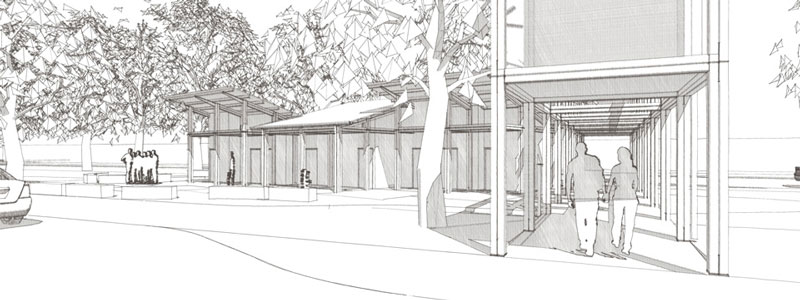Slap Architects have been privileged to have been selected for the development of the new Bairnsdale public amenities building in Main Street. The new building and surrounds are part of the Main Street Gardens master plan that includes extending the central gardens by removing cross roads (these works has already been completed), providing a central pedestrian pathway new seating and gardens. The East Gippsland Shire's Master Plan can be seen here.
The proposed development is designed around the concept of it being a Gateway to the East and a resting place. These references are symbolic of where Bairnsdale is located geographically and what a travelling family/person might need when passing through. There are two main elements, a double storey pedestrian link and a three part amenities structure. The pedestrian link between the North and South sides of Main street, serves a direct purpose in indicating the location for safe passage across the street, while offering some protection from the elements if waiting for the lights. Its form represents a ‘gate’ and the inspiration was taken from the structure of hops racks that can be seen in the local townships and that were used in the past for drying the hops.
Sitting the individual unisex amenities building on the south side of the green corridor allowed the better use of north facing light and warmth in the plaza area for multi use activities. This both ensures an activated space for better safety as well as enhancing the city with additional usable space.
The form and materials of the amenities building reflects the agricultural heritage of East Gippsland, with the grey timber and corrugated iron and exposed structure to add visual detail and to allow post industrial waste timber to be utilised. The timber is a by product of supplying power pole cross bars and is sourced from Montana Timber in Nowa Nowa.
A sneak peak of the design can be seen below.




Slap Architects have been privileged to have been selected for the development of the new Bairnsdale public amenities building in Main Street. The new building and surrounds are part of the Main Street Gardens master plan that includes extending the central gardens by removing cross roads (these works has already been completed), providing a central pedestrian pathway new seating and gardens. The East Gippsland Shire's Master Plan can be seen here.
The proposed development is designed around the concept of it being a Gateway to the East and a resting place. These references are symbolic of where Bairnsdale is located geographically and what a travelling family/person might need when passing through. There are two main elements, a double storey pedestrian link and a three part amenities structure. The pedestrian link between the North and South sides of Main street, serves a direct purpose in indicating the location for safe passage across the street, while offering some protection from the elements if waiting for the lights. Its form represents a ‘gate’ and the inspiration was taken from the structure of hops racks that can be seen in the local townships and that were used in the past for drying the hops.
Sitting the individual unisex amenities building on the south side of the green corridor allowed the better use of north facing light and warmth in the plaza area for multi use activities. This both ensures an activated space for better safety as well as enhancing the city with additional usable space.
The form and materials of the amenities building reflects the agricultural heritage of East Gippsland, with the grey timber and corrugated iron and exposed structure to add visual detail and to allow post industrial waste timber to be utilised. The timber is a by product of supplying power pole cross bars and is sourced from Montana Timber in Nowa Nowa.
A sneak peak of the design can be seen below.








