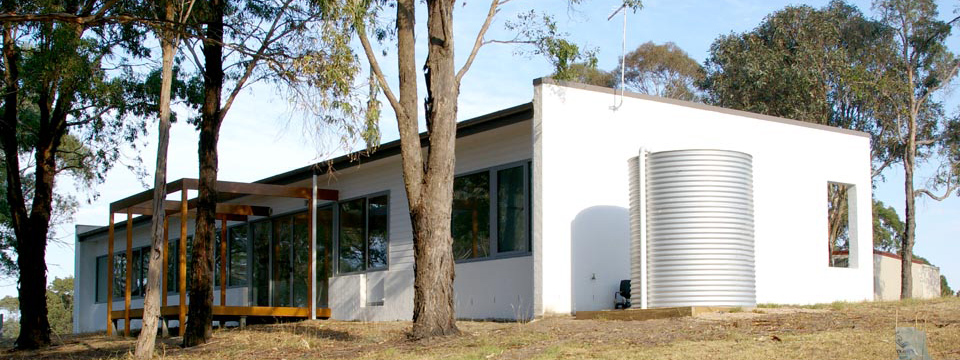
“The client wished to capture the water views of Kings Cove to the south and to have a simple yet contemporary house.”
The site is located in the Kings Cove development just before Metung in East Gippsland. The site was originally a vacant site with trees and views to the water to the South.
The house is designed as a simple rectilinear plan with large areas of glass to the South to capture the view and to the North. In addition there are outdoor entertaining areas to the South and North to capture the views and the sun respectively. The building is also designed to be one room wide for its length and as a consequence the majority of the rooms, including the ensuite, capture the views through the trees to the water. The layout also allows natural light to penetrate deeply into the rooms.
The building itself is a composition of boxes that overlap to provide the interior spaces. The exterior of the building uses a simple palette of timber,white bagged brickwork, and painted weatherboards. Timber is used extensively in the interiors with timber floors and ceiling lining, which reflect the materiality of the trees outside. The remainder of the interior uses a restrained pallette so as not to detract from the views.
Slap Architects acknowledges the Gunaikurnai People, the Traditional Owners of the land on which Slap Architects stands. We pay our respects to all Aboriginal and Torres Strait Islander people living in East Gippsland, and their Elders past, present and emerging.