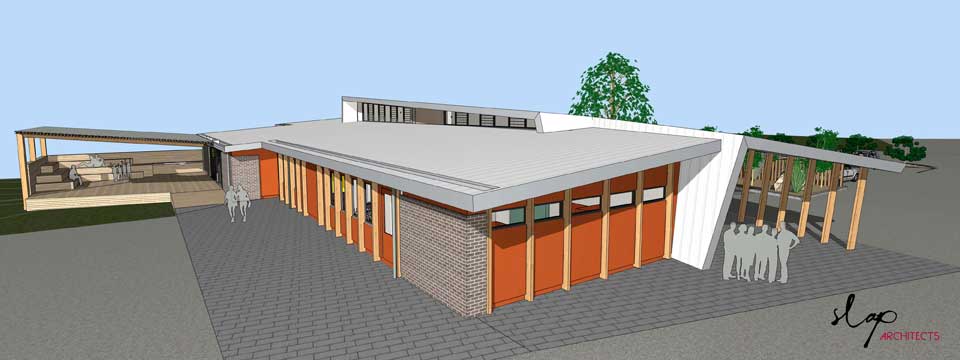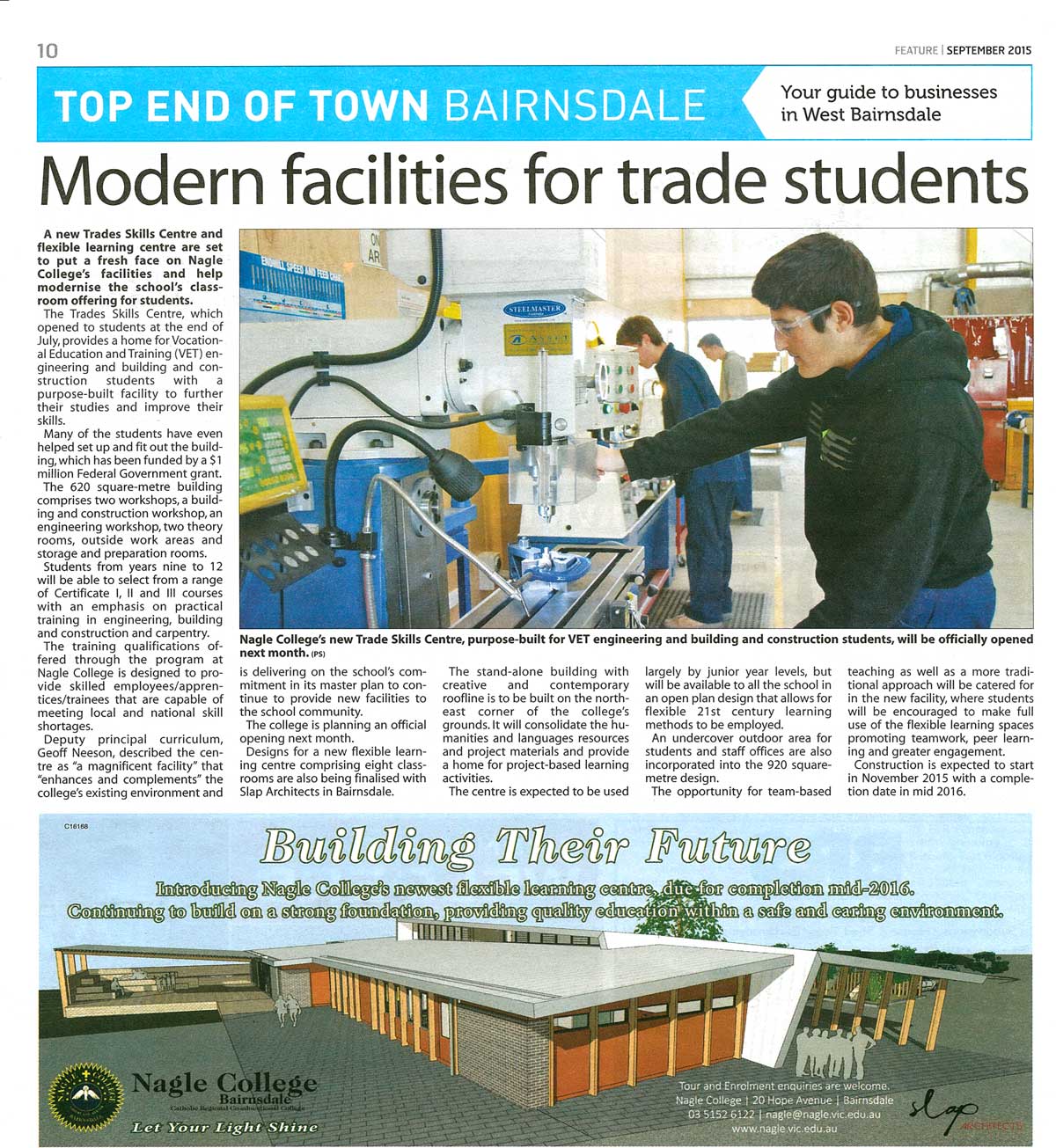
If you are a local you may have caught the insert in today's East Gippsland News "Top end of Town". Nagle College's new Trade Skills Centre has been featured as well as mention of a new project we have been working on - a new learning centre for the school.
The Learning Centre is to consist of 8 classrooms with a central collaborative area and an outdoor learning area, we are very excited about the project and will have more to share soon.
You can the Trade Skills Centre Project here and read the article on the link below.


If you are a local you may have caught the insert in today's East Gippsland News "Top end of Town". Nagle College's new Trade Skills Centre has been featured as well as mention of a new project we have been working on - a new learning centre for the school.
The Learning Centre is to consist of 8 classrooms with a central collaborative area and an outdoor learning area, we are very excited about the project and will have more to share soon.
You can the Trade Skills Centre Project here and read the article on the link below.



