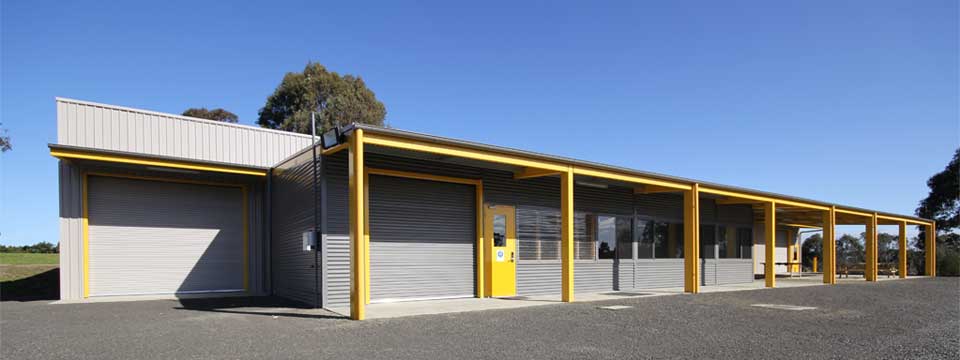
Client Name: Nagle College
Area: 620m² + external workshop areas
Construction Budget: $720,000 [$1 million total project cost]
Builder: Brooker Builders
Nagle College engaged Slap Architects to assist with the funding application for the Federal Government’s Trades Skills Centre Program. We initially worked with the college and the quantity surveyor to help produce an application that met the school’s needs and fitted within the funding model.
The school was successful in their application and further engaged Slap to design, document, tender and administer the project. Slap worked with the school to refine the design based on the school’s requirements for an engineering workshop, building construction workshop, two classrooms and ancillary spaces. The building also has a large external workshop area with a north orientation and large roof over to provide a flexible space that can be enjoyed all year round.
The building is designed as a standard steel portal frame shed for the workshop areas at either end with centrally located classrooms. The building uses natural tones in the use of the Colourbond Steel cladding with the steel portal members highlighted in bright yellow. The internal spaces of the workshop also use the yellow steel highlights. The internal walls are finished in plywood cladding to both visually soften the space in contrast to the concrete floors and metal walls as well as providing a robust surface that is suited to a workshop and can allow items to be directly fixed to its surface.
The classrooms use a contrast of dark and light with a highlight band of colour in the carpet.
Slap Architects acknowledges the Gunaikurnai People, the Traditional Owners of the land on which Slap Architects stands. We pay our respects to all Aboriginal and Torres Strait Islander people living in East Gippsland, and their Elders past, present and emerging.