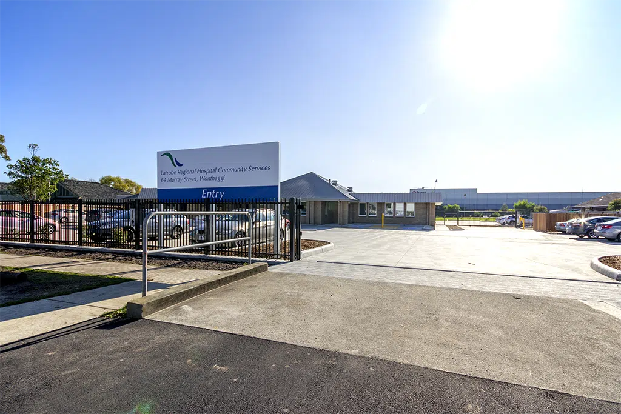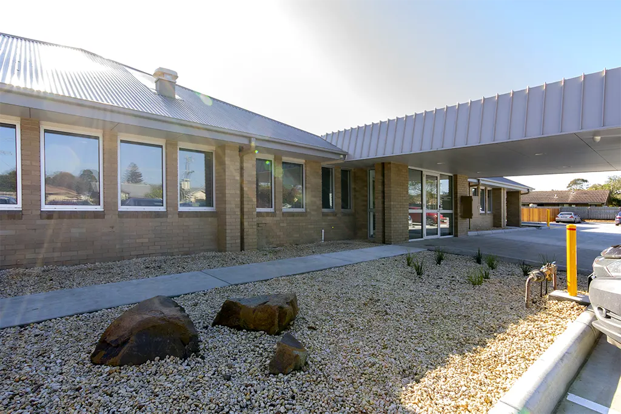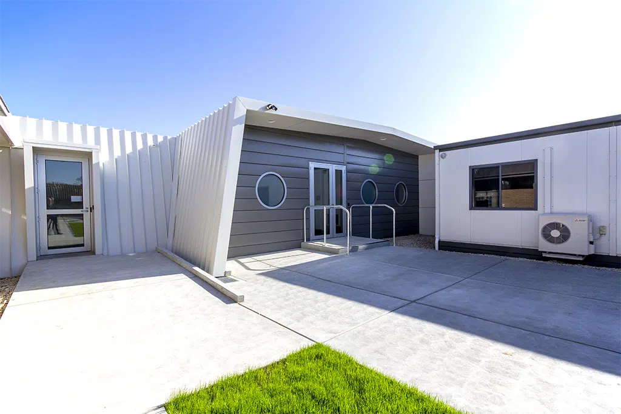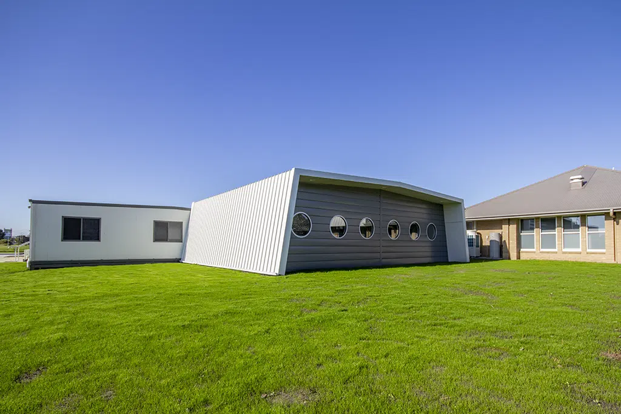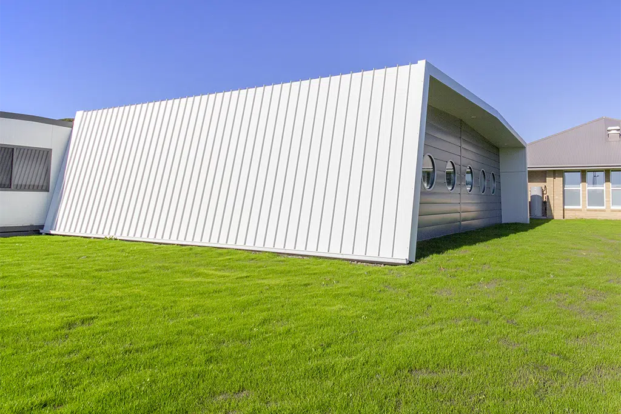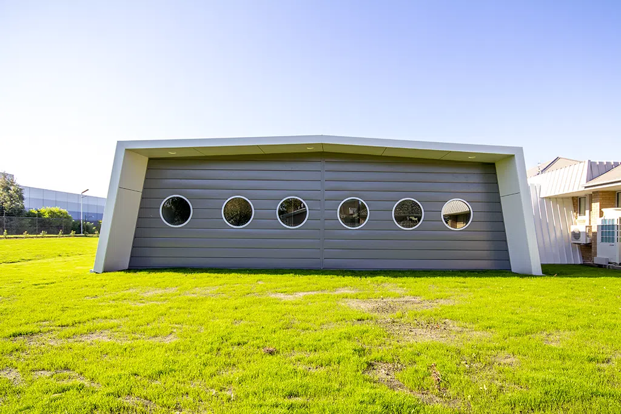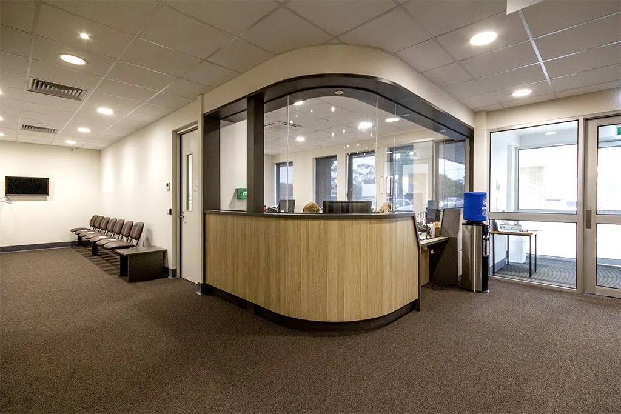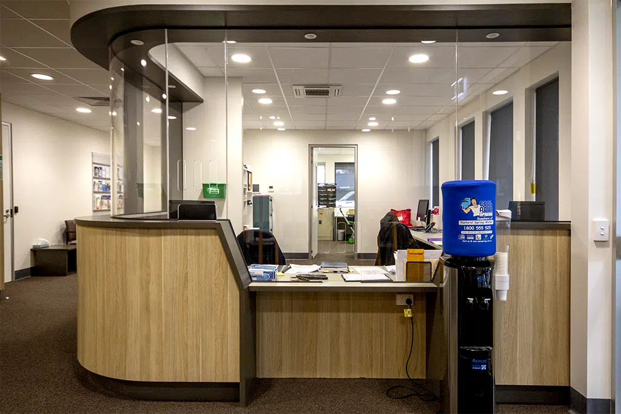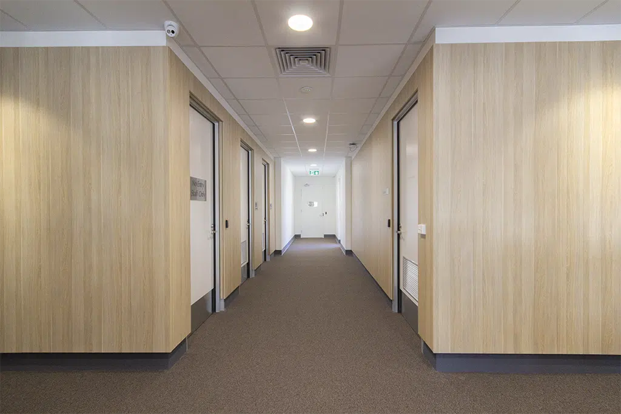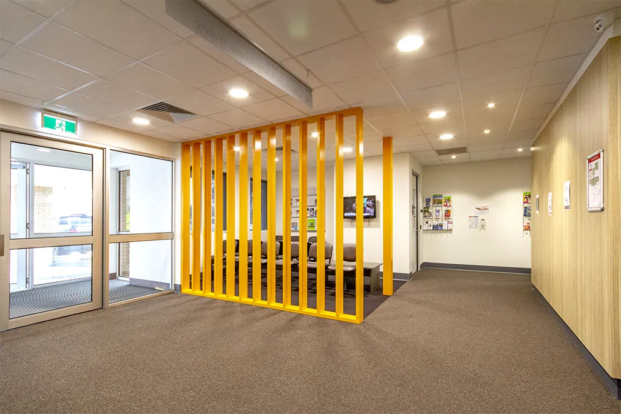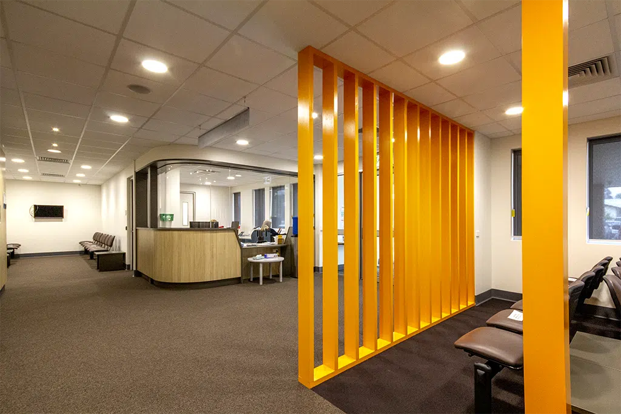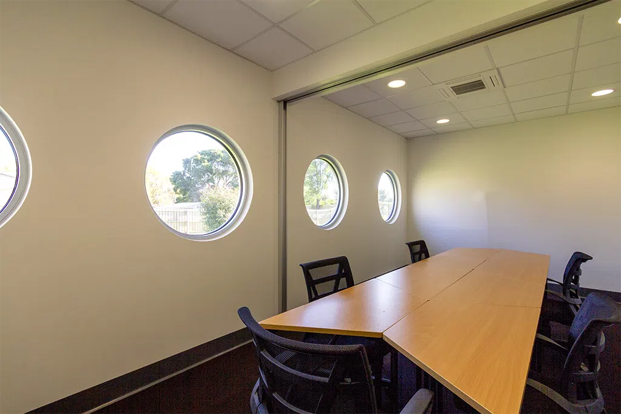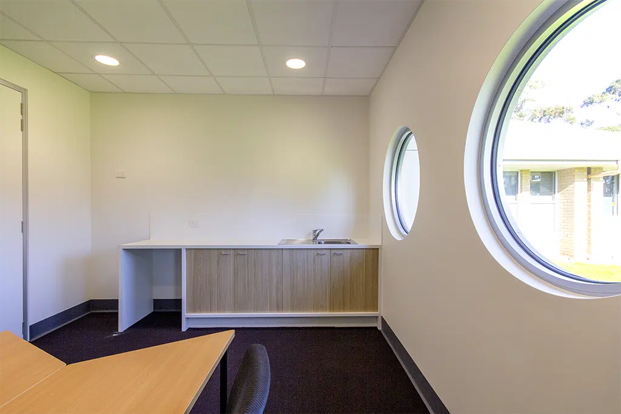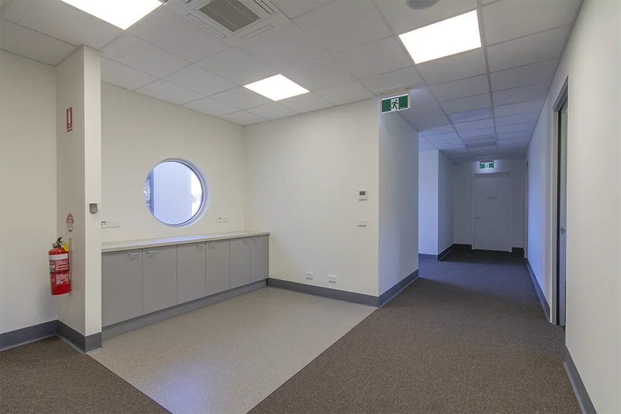"The project included the complete refurbishment of the existing 1980’s brick building on the site and the inclusion of a new office pod”
Client Name: Latrobe Regional Health
Area: 740m²
Builder: TS Constructions
The project is for a new Community Health building located in Wonthaggi and operated by Latrobe Regional Health. The service had previously been located at Wonthaggi hospital in old building stock. The new project provided the opportunity to re-use the existing building on site and to create a modern facility for the service. The existing building has had many uses in the past, including its last life as a tech school. Slap Architects assessed the project and determined that the existing building was sufficient to be reused, saving the client some construction costs as well, as reducing the environmental footprint. The fitout includes several consulting rooms and treatment rooms in the existing building and the addition of a “pod” at the rear to house office staff. The consulting rooms provide high acoustic privacy. The pod uses the language of the existing 1980’s mansard roof canopy at the front of the building. Both the pod and the canopy were clad in raised seem roofing material.
The interior uses warm tones and materials to provide a less formal and less clinical feel to the user experience.

