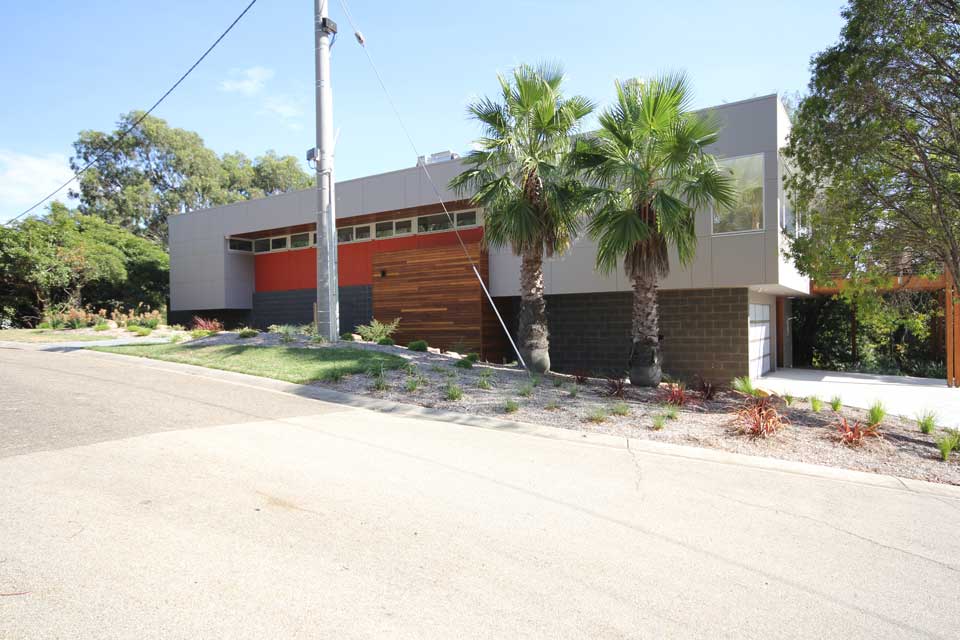
This house is designed with the primary living areas on the first floor. This raises the building above the surrounding houses and vegetation to enable views towards Bancroft bay.
The first floor of the house is suspended on a long charcoal blockwork spine wall that forms a strong visual base to the building. On the ground floor is the garage and laundry which form the lower ground entry. The main entry at the front of the house is via a bridge over a dry creek bed landscape. The entry stair is enclosed behind a timber wall. Locally sourced hardwood is used throughout the external elements of the building including soffits, decking and structural framing. Detailing of these elements including the external stairs and handrails was carefully considered to make them an integral feature of the building. The North facing upper deck is nestled amongst the trees and the palm tree on the site makes it almost a “tropical” feeling space.
The external cladding at the first floor is cement sheeting that has been broken up into a jigsaw of rectangles to provide a subtle variation to the façade. It is broken up further with timber detailing and a strong red colour to the walls.
The interiors were designed to have a light and clean look but to have a warmth at the same time.
Internally the building is bathed in light from windows on all sides. Timber is again used extensively throughout with narrow timber floor boards and timber veneer to the built in joinery. The remainder of the joinery uses black and white in contrast, with splashes of colour through the choices of furniture upholstery.
The bathrooms use white and timber elements with variations in texture and patterns in the tiles while maintaining the clean contemporary look.
Slap Architects acknowledges the Gunaikurnai People, the Traditional Owners of the land on which Slap Architects stands. We pay our respects to all Aboriginal and Torres Strait Islander people living in East Gippsland, and their Elders past, present and emerging.