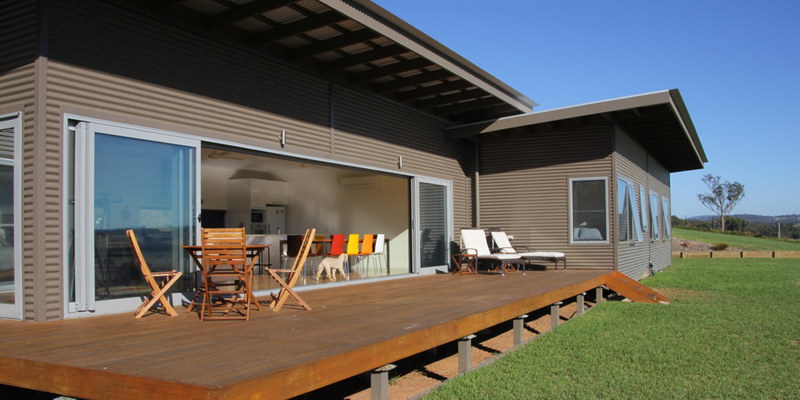
The property is a family farm where the clients had stayed in an old farm building on the site when they visited. They wanted a more comfortable, yet simple house that would be their “weekender” residence. The building is sited at the top of a hill that looks down across the property to the river below. It is a single storey residence with a master bedroom and ensuite, 2 visitor bedrooms with shared bathroom, a rumpus room and living /kitchen area. The main living area has folding doors that open out onto a large North facing entertaining deck. The living area and deck are oriented to capture the sweeping views of the valley and river below. The building is designed in an East West orientation to provide maximum North light and passive solar design to all of the rooms. The staggered layout shelters the deck area from the cold Westerly winds.
The exterior is clad in corrugated iron to reflect both the farm aesthetic and as well as to provide a low maintenance and cost-effective solution. The interiors use a simple pallet of white materials with a warm timber floor in the lounge area.
Slap Architects acknowledges the Gunaikurnai People, the Traditional Owners of the land on which Slap Architects stands. We pay our respects to all Aboriginal and Torres Strait Islander people living in East Gippsland, and their Elders past, present and emerging.