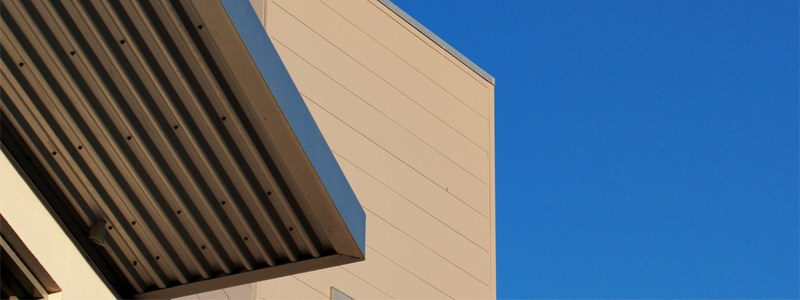
“this alteration on Seaview Parade was to provide the client with expanded living areas for entertaining and to modernise the house”
The design response to this modest 1970s brick veneer alteration, located in Seaview Parade, Lakes Entrance, creates an adaptable residence which is spacious and caters for large family gatherings. Set on a large, well treed residential block a connection from within the house is created to the pool and garden beyond through split levels and lowered decks. This home sits on the escarpment overlooking Lakes Entrance township, the famous entrance to the Gippsland Lakes. The site is long and narrow and runs North – South. The clients required that the magnificent ocean views to the South be captured by as many rooms as possible. The design has responded to this requirement using an elongated “L” shaped plan that surrounds a protected North courtyard. A lap pool has been located at the North end of the the house which provides interest to the main entry.
The daily living areas are on the ground floor at the Southern end overlooking the view whilst having access to the North facing courtyard. As the site sits in an escarpment it is subject to winds and the internalised courtyard provides shelter whilst still affording views through the adjacent living areas to the ocean. The second level has a more formal living area, again with a North aspect and together with the adjacent master bedroom, overlook the ocean. The other bedrooms have been designed with angled alcove windows that enable ocean views past the rooms with the primary views. The third floor is a roof deck with entertainment area which has magnificent 270° views of the ocean to the South and the Lake system to the East and West.
Internally the house includes a sewing room, a theatre room and billiards room plus 4 bedrooms and 2 living rooms. The house has a surprisingly compact appearance considering the spaces it accommodates. The stair appears to be continuous connects the three levels is central to the internal planning and is designed to almost float in the space. The interior palette of materials is simple with white painted plasterboard finishes and carpet to the upper living with the ground floor having sandstone paving laid throughout. The paving flows through to the outside courtyard, extending the living areas of the house and providing a soft patina to the spaces.
The contemporary form of the building has been clad in a sophisticated aluminium linear cladding that ensures that maintenance is minimal. In contrast some walls are clad in very durable red iron bark boarding. Other walls employ a lightweight polystyrene cladding system.
Slap Architects acknowledges the Gunaikurnai People, the Traditional Owners of the land on which Slap Architects stands. We pay our respects to all Aboriginal and Torres Strait Islander people living in East Gippsland, and their Elders past, present and emerging.