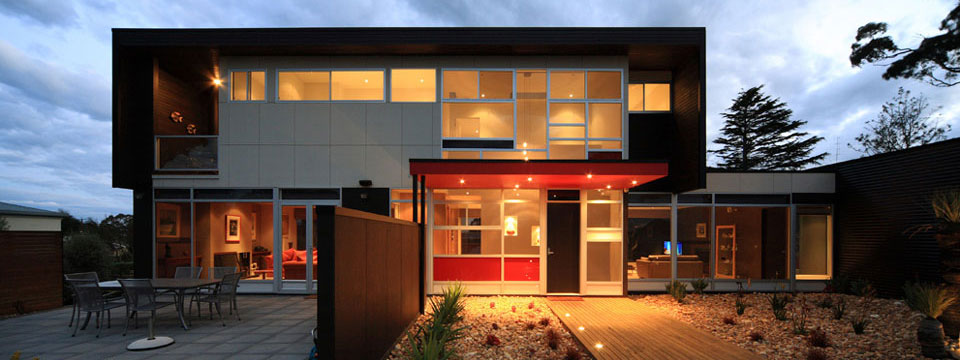
The building is designed around the idea of rectangular forms from the floor plan to the elevation with its gridded façade. The external building is clad in a dark brown vertical weatherboard that is contrasted by the bold white grid of the windows and highlighted white and red feature walls. The building is a statement in its surrounds.
The plan incorporates living areas on the ground floor including a lounge, dining and breakfast area. Upstairs is the bedroom area with 2 bedrooms and a master bedroom and ensuite.
The ground floor is a simple palette of white with timber features with floor boards and joinery. The entry has a double height void which captures the light through the highlight grid windows. The North side has large windows that open out on to a deck with views over to the water. The first floor bedrooms similarly have sweeping views to the water.
Slap Architects acknowledges the Gunaikurnai People, the Traditional Owners of the land on which Slap Architects stands. We pay our respects to all Aboriginal and Torres Strait Islander people living in East Gippsland, and their Elders past, present and emerging.